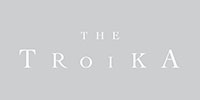
The Troika
A Masterpiece of Luxury and Design in Kuala Lumpur City Centre
Where luxury living meets unparalleled convenience.
Situated in the heart of the vibrant city center, this iconic residential development offers a lifestyle that is second to none.
Register Now To Get
Best Value Unit
Featured
BEST VALUE UNITS FOR SALE
17,839 sqft
7+2 Bedroom
4+2 Bathroom
Penthouse
Type D
1,004 sqft
1 bedroom
2 bathrooms
Condominium
5,858 sqft
4+1bedrooms
5 Bathrooms
Featured
UNITS FOR RENT
2,600 sqft
3 Bedrooms
4 Bathrooms
Fully furnished
1,004 sqft
1 Bedrooms
2 Bathrooms
Fully furnished
5,858 sqft
5 Bedrooms
5 Bathrooms
Partially Furnished
Development Info
Project Name:
The Troika
Address:
Persiaran KLCC, Kuala Lumpur City Centre, 50450 Kuala Lumpur
Project Type:
Condominium
Developer:
BRDB Developments Sdn Bhd (BRDB)
Tenure:
Freehold
Year of Completion:
2010
Land Title:
Commercial
Land Size:
2.13 acres
Number of Blocks:
3
Number of Floors:
3 blocks has 38 storeys, 44 storeys and 55 storeys, respectively
Total Units:
229
Types of Layouts:
SoHo: 960 - 1,800 sf
Standard: 2,000 - 3,336 sf
Penthouse: 5,443 - 21,688 sf
Key Features
Private Lift
Private lift that serve up to the doorsteps on individual floors that are shared by two apartments each, privacy at the highest. Make a statement with a private lift residence that exudes prestige and elegance
LOW DENSITY
Total of 229 units spread over 2.13 acres of prime location land with utmost exclusivity. With fewer residents per acre, you'll enjoy ample room to breathe, unwind, and indulge in your personal oasis
Magnificent penthouses from 7,427 sqft to 11,205 sqft in a seriesof exclusive designs. Featuring unparalleled views from the mostoutstanding building in Malaysia, this is penthouse living taken togreater heights. Penthouses come with 4 to 6 bedrooms and are fullyfitted.
STUNNING LUXURY APARTMENTS
SPACIOUS AND ELEGANT
The Troika's living spaces are exceptional. These homes have been designed for living, they are stylish yet functional at the same time. The Troika's very high standards are evident in its interior designs. Solid timber doors welcome you to imported marble floors in the living areas, and teak timber strips in the bedrooms.
AWARDS AND ACCREDITATIONS
Multiple award-winning design by the world-renowned architects Foster and Partners, and GDP Architects.
. 2008 - CNBC International Property Awards, Best High-rise Architecture
. 2012 - RIBA International Award
. 2013 - H.D.F Luxurious Projects Asia Summit & Awards, Best Luxury Residential Design
UNIQUE FEATURES
The Sky Lobby, spanning the three towers and connected by two double volume glass encased skybridges. Day or night, it offers unmatched views of the city’s world famous KLCC landmarks. The expansive timber deck plays host to a swimming pool, wading pool and other residents' amenities. The Necklace is a four storey circular podium from which the towers rise. Retail outlets, restaurants and offices are housed within, whilst the roof accommodates the residents' recreational facilities.
Facilities
• 30,000 sf landscaped courtyard
• Swimming Pool
• Wading Pool
• Timber deck
• Fitness Gym
• Barbeque Area
• Games room
• Indoor and outdoor recreational areas
• Function Hall
• Jacuzzi/sauna rooms
• Launderette
Want to sell or rent your unit fast?
Register now to get a FREE estimated value of your unit
We currently have ready buyers & tenants looking to buy and rent
Get Your FREE Estimated Value of Your Unit Now
Floor Plans
Type A10 & A13
Type A10
2,906 sqft
Level 17 – 23
Type A13
2,545 sqft
Level 26 – 33A
Type A14 & B4
Type A14
2,673 sqft
Level 26 – 33A
Type B4 SOHO
1,646 sqft
Level 6 – 18
Type A3 & A4
Type A3
2,356 sqft
Level 6 – 10, 17 - 23
Type A4
2,586 sqft
Level 6 – 10
Type B12 & B19
Type B12
1,689 sqft
Level 20 - 23
Type B19
2,142 sqft
Level 33 – 40
Type B5 & B6
Type B5 SOHO
989 sqft
Level 6 – 18
Type B6 SOHO
1,349 sqft
Level 6 – 18
Type C12 & C14
Type C12
2,549 sqft
Level 36 – 42
Type C14
2,573 sqft
Level 38 & 41
Register Now To Get
Best Value Unit